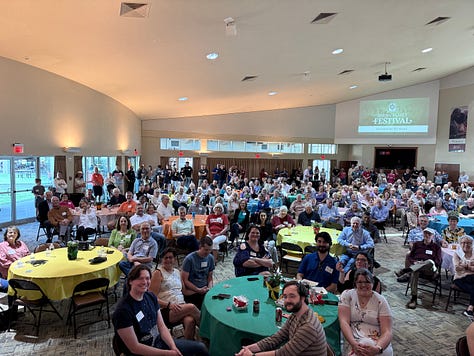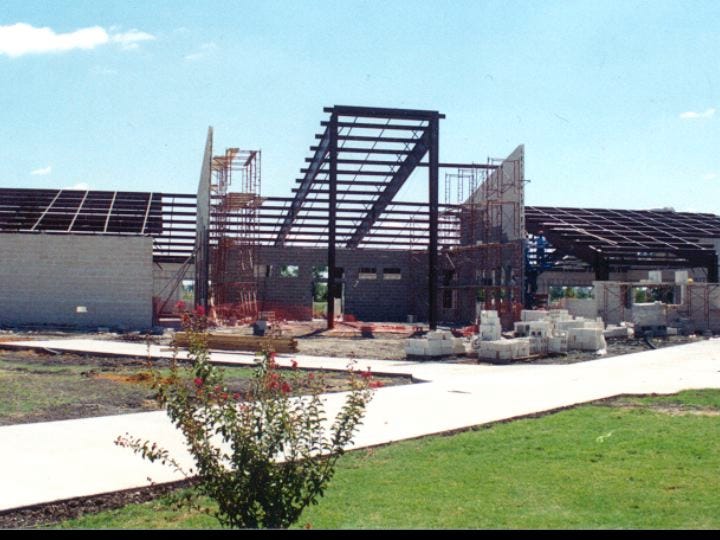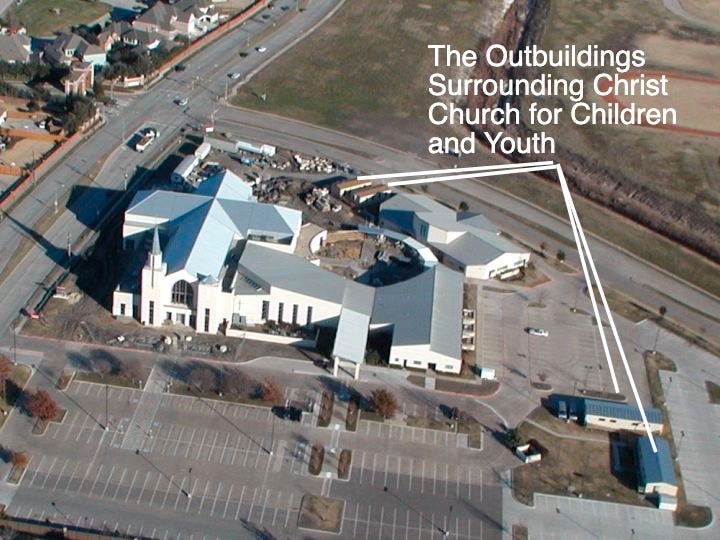The Christ Church Stories: Part One Episode 8 - Built for the Gospel
A Foundation of Faith for Generations to Come
A Note from David Roseberry
Yesterday, Bishop Paul Donison, the Rector of Christ Church, invited Fran and me to join in celebrating 40 years of ministry. I was honored to share a few words with the congregation. It was wonderful.
We were so warmly welcomed by a standing-room-only crowd—many faces I recognized, but gloriously, many I did not. These new members have come in recent years under Paul’s faithful leadership.
I gave a brief update on our family and shared a few reflections on the early days—our core values and the singular vision that launched Christ Church: to make disciples and teach them to obey all Christ commanded.



I’ll write more in a future post, but I reminded them of the cornerstone we laid in the year 2000 and what we sealed inside. God willing, someone will open it in 2085 to mark the church’s 100th anniversary.
I also invited people to subscribe to my Substack and follow along with these stories. So, if you’re new here, welcome!
For longtime readers, both paid and free, just a quick reminder: all of The Christ Church Stories can be found in the main menu of the newsletter, The Anglican. There are about a dozen so far, with more to come.
Today’s post is titled: Built for the Gospel
Grace and peace,
David Roseberry
Built for the Gospel
Before there was a sanctuary, there was soil.
Seven acres of it—on the corner of Legacy and Archgate. It wasn’t glamorous land. It was raw and open, flanked by fields and whispers of what Plano might one day become. But we believed it had a future. And more than that, we believed we had a future there.
And as time passed, we picked up three more acres to the south. Then four more acres across Archgate along Legacy Drive. What a site! What a location!
Now, what would we build on it…and how?
The story of Christ Church is, in many ways, a story of building.
At least that is true of my 31 years there. We had capital campaign after capital campaign—seven of them, back to back—in order to finance everything and then pay off the mortgage. (I will share more about this later.)
So, among other things, my time at Christ Church would be characterized by bricks and mortar. We needed buildings.
Of course, we would need not only buildings but also the faith to raise them up. We would need community, endurance, and a massive amount of generosity.
We began with a simple structure: the Fellowship Hall, a welcoming narthex, offices, and classrooms—about 20,000 square feet in the first phase. Modest, but full of potential. That first building gave us a place to gather, to grow, and to worship. It gave shape to a people who were learning what it meant to follow Christ together.
Then came the second phase—a project that stirred tension. There was a strong faction on the vestry who believed that God would not lead us deeper into debt. I don’t recall the exact figure—somewhere near two million dollars—but I knew in my bones that the only way out of debt was to keep building. We needed space. We would need to grow our way out of debt.
We needed to prepare for what God was doing.
Still, the vestry imposed a hard limit: we could build only what we could fund in cash. We raised just over $900,000 for Building 200.
So we stripped the project down. What emerged was an 11,000-square-foot building that served us well but required constant repair. It wasn’t perfect, but it was ours. We pressed on, supplementing with 4 temporary classrooms. Meanwhile, the sanctuary was full—two services every Sunday, plus an early morning one. We were bursting at the seams.
It was time to think about building the big thing—the big kahuna—the sanctuary.
A Vision from the Heavens
By the end of the 90s, we were preparing to construct a 36,000-square-foot sanctuary, a matching education building, and a smaller, intimate 1,500-square-foot chapel. The land was ready. But what should we build? What would it look like?
Before the first concrete was poured, Fran and I took a trip that changed the way we imagined what a church could be.

It was a gift trip to England—a tour of cathedrals, really. We wandered through grand sanctuaries, beneath vaults ceilings and stained glass. Churches with ancient fonts and timeworn kneelers. They were stunning.
And yet—something was missing.
People. They were empty. Their program offerings during the week were attended by handfuls. The average Sunday attendance for churches that could seat 1500 was in the dozens.
The buildings were magnificent, but stood hollow of life.
But their beauty preached the Gospel even if the liturgy no longer did. The architecture still whispered, Lift up your head. It stirred something deep within us.
On the flight home, I pulled out a napkin and sketched the outline of a sanctuary.
Fran was beside me. She’ll vouch for the story. Somewhere over the Atlantic, the vision took shape.
Designed for Awe and Clarity
When it came time to design the sanctuary at Christ Church, I wanted it to carry the weight and wonder of what we saw in England—but I also wanted it to be a home—a warm and inviting home.
But big. Almost like a giant sign that said: Hope is here!
I wanted newcomers—believers or not—to walk in and instinctively lift up their eyes to the ceiling. And when they left, even if they didn’t understand every detail of our worship, I hoped they’d think,
Whatever these people believe… they’re serious about it.
So we designed it that way.
Not a long, distant nave. Not pews that turned the congregation into spectators. We wanted the people of God to gather around the table—like family. So we used the Akron Plan: a 270-degree seating pattern that wrapped the altar with the worshiping body. We even carved out the corners of the transepts to draw the congregation closer.
It wasn’t just a design choice. It was a theological one.
A Journey Through the Faith
At the threshold, we placed a baptismal font—a five-ton basalt boulder we brought from the Sea of Galilee. Every person enters the sanctuary by passing the waters of new birth. From there, the eye is drawn forward, upward, inward.
The ceiling itself forms the shape of a cross. Every worshiper sits beneath it—a visual reminder that the Christian life is lived under the shadow of Christ’s sacrifice.
At the platform, we placed the pulpit and the altar—side by side, same height, same scale. Not for symmetry. But for truth. We are fed by both: the Word of God and the Sacrament of the Body and Blood of Christ.
At the rear, we placed a columbarium—a quiet, sacred space to hold the ashes of those who died in the faith. It completed the journey. You enter through baptism. You walk the life of faith under the cross. You are nourished at the Table and instructed by the Word. And when your days are done, your body rests with the saints in the very place where you once knelt, sang, wept, and rejoiced.
The Finishing Touches
Before a single word is spoken from the pulpit, people feel something when they enter Christ Church. It’s not just the architecture—it’s the atmosphere. The light, the textures, the harmony of color and space. It all speaks, even before the liturgy begins.
And to be honest, I was nervous about that.
I didn’t want to assemble a committee. I’d seen too many churches fracture over debates about carpet swatches and color palettes. Design by vote often leads to compromise by the inch. I didn’t want that. I wanted beauty—unified, intentional, trustworthy.
So I did something many pastors might consider unthinkable.
I handed it over to two women—my wife Fran and a dear parishioner named Peggy Kechler—and to Mark Snow, a trusted partner in the process.
Mark was a comrade of mine in every sense. He and I had walked together through much of the vision casting and execution for Christ Church. We often said the sanctuary was more than a room—it was a instrument. It would resonate with worship and help lift hearts to glory. Fran and Mark helped me see that the very space itself was part of the liturgy.
Fran is, and always has been, an artist. People see that now through our children, but her creative genius has always been present. She’s a calligrapher, a designer, someone who can draw whatever she sees. Her aesthetic drew me to her in our earliest days, and I’ve always loved living in the homes she designed—homes built from the inside out with beauty and soul.
Peggy wasn’t a professional designer. But she had a quiet brilliance. I’d been in her home many times during her husband Paul’s long battle with cancer. It was, hands down, one of my favorite homes in all of Plano. Peaceful. Harmonious. Thoughtful. I once took a personal retreat there when they were away, and I even scheduled a staff meeting in that same space. That house spoke serenity—and Peggy was the reason why.
Mark helped bridge the gap between vision and practicality, ensuring that beauty didn’t run beyond budget.
Together—Fran, Peggy, and Mark—formed the interior design team. And I gave them full authority.
I told them: You decide everything. The stain on the wood. The tone of the paint. The shape of the furniture. The brass in the reveals. The light fixtures. The fabric. The flooring. The ambiance. The atmosphere.
And when I said everything—I meant everything.
They made choices that were elegant, practical, and deeply thoughtful. I never questioned their judgment.
Except once, when I almost cut the finishes to save the budget.
I was losing sleep. My back hurt. My hair was falling out. We were taking on a significant debt, and I was trying to trim 10% off the top by replacing limestone with sheetrock, tile with carpet, brass with paint.
Fran stopped me.
She looked at me one evening when I had been exceptionally anxious. She said, “David, it’s the last 10% that makes the difference.”
She was right. That final 10% didn’t just elevate the building to a beautiful aesthetic. It sealed its character

Thanks to their vision and our church’s generosity, what we built remains, to this day, one of the most beautiful sanctuaries I’ve ever entered. It doesn’t feel trendy or tired. It feels timeless. It feels true. So many people feel this.
Let me say a word about the furniture.
A Table and a Pulpit
The altar in the chancel mattered deeply to me.
But so did the pulpit.
For the altar, I didn’t want a delicate piece of church furniture—or a cold, immovable slab meant only to evoke blood sacrifices. I wanted both weight and welcome. I wanted a table that preached the gravity of the Gospel and the grace of family.
Like a dining room table at Thanksgiving, surrounded by those you love.
But I also wanted the pulpit to stand on equal ground with the table. According to Article XIX of the Thirty-Nine Articles of Religion, the Church is defined as “a congregation of faithful men, in which the pure Word of God is preached, and the Sacraments are duly ministered according to Christ’s ordinance.”
This is the genius of Anglicanism. The main focus of the church is not just the altar, as Roman Catholics might emphasize. Nor is it just the pulpit and the Bible, as many Protestants assert.
It is both.
So we built the altar to look like a table—solid, open, relational—and the pulpit to resemble a lectern that draws attention to the Scriptures, not the preacher.
We surrounded the altar table with a full communion rail—not a barricade, but a gathering place.
To this day, on any given Sunday, the rail offers a beautiful picture of the family of God. People kneel together. Bankers beside teachers. Software engineers beside children. Some can’t kneel because of age or injury, but all come forward in humility. Each one receives an individual piece of bread—grace made personal. And then they sip from a common cup—grace made communal.
After a simple prayer, they rise. As James says, “Humble yourselves in the sight of the Lord, and He will lift you up” (James 4:10). It happens every time.
We built the pulpit and altar at the same height—neither elevated above the other. The pulpit isn’t off in a corner. It doesn’t tower like a throne. It stands where it belongs: beside the table, with an open Bible resting on it always.
And the pews? They’re more than benches. They’re arranged around the central furniture—the way chairs gather around a table or encircle a living room. It’s intentional. Relational. Familial.
Because this isn’t a lecture hall or a stage.
It’s a home.
More Than a Building
Christ Church was never meant to be just a building. It was always meant to be a testimony.
A place that proclaimed, through every beam and pew and panel of glass, the story of the Gospel. A place where people could be born again, live in Christ, die in hope, and be remembered with joy.
I never wanted it to feel untouchable or ornate. I wanted it to feel holy. Weighty. Serious
And filled with the faces of God’s people.
Because in the end, it’s not the architecture that adorns the church.
It’s the congregation.
Grace and peace,
Next time on The Christ Church Stories: How the Jimmy Regan Miracle Taught Us to Pray
The Anglican is the Substack newsletter for LeaderWorks, where I share insights, encouragement, and practical tools for clergy and lay Christians. I’m also an author of over a dozen books available on Amazon.
If you are a Paid Subscriber, thank you! Thank you for supporting The Anglican and the ministry of LeaderWorks. If you are not a subscriber, please consider becoming one today.















Thanks David..after all these years I still call Christ Church my home church.
The pictures are beautiful, and so is the message in the architecture. I was formed for many years in a building with no (intended)symbols, just a bland corporate seminar feel. As a result, my Christian life was abstract and disembodied. My senses were disengaged from the gospel and hijacked by other means. We thought all the "high church" Christians were "ritualists." But I lived the "rituals" of activism without deep worship and prayer. Back then, I never even heard of adoration. I needed visual faith that incorporated beauty into my cerebral, "pulpit only" theology.